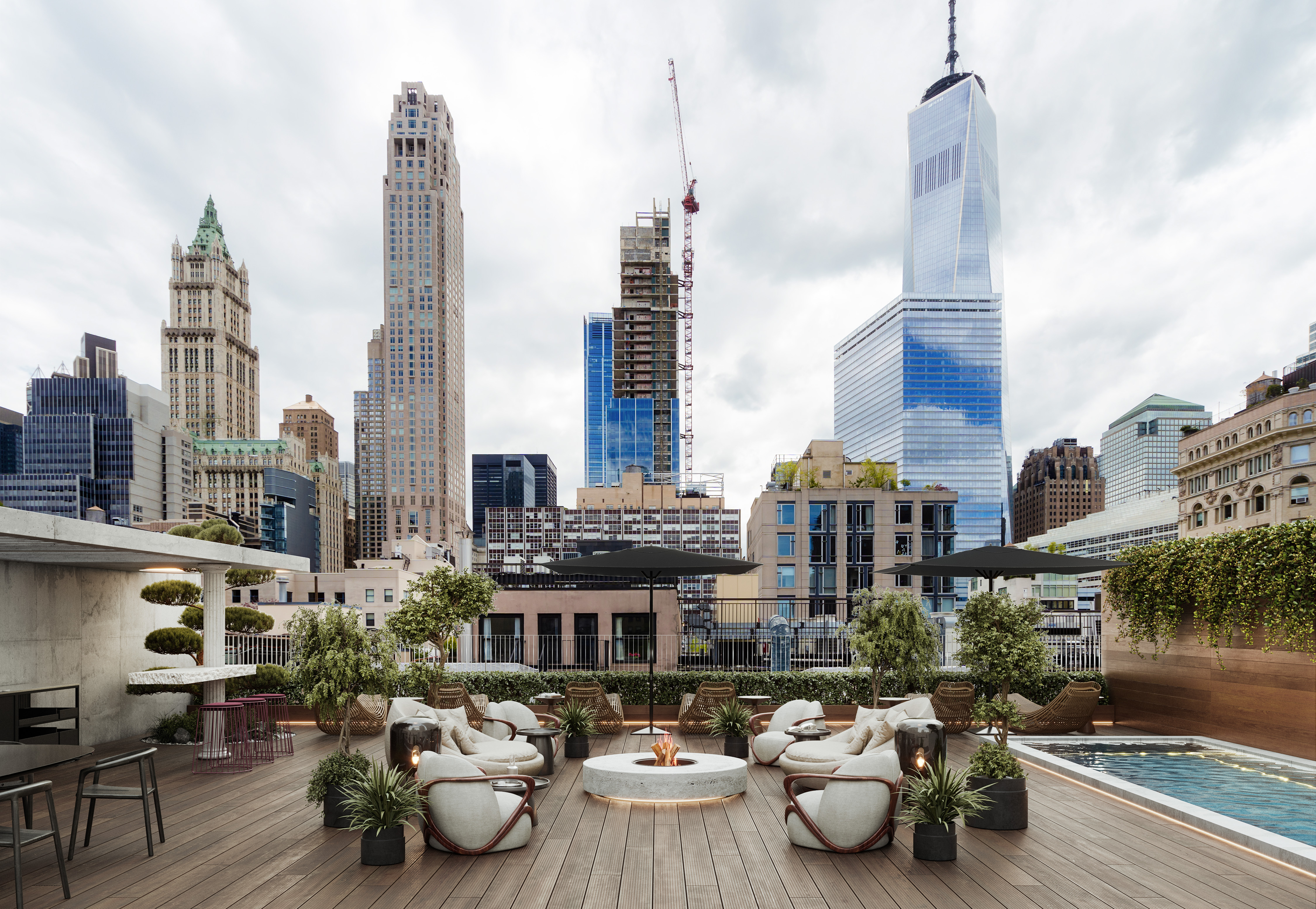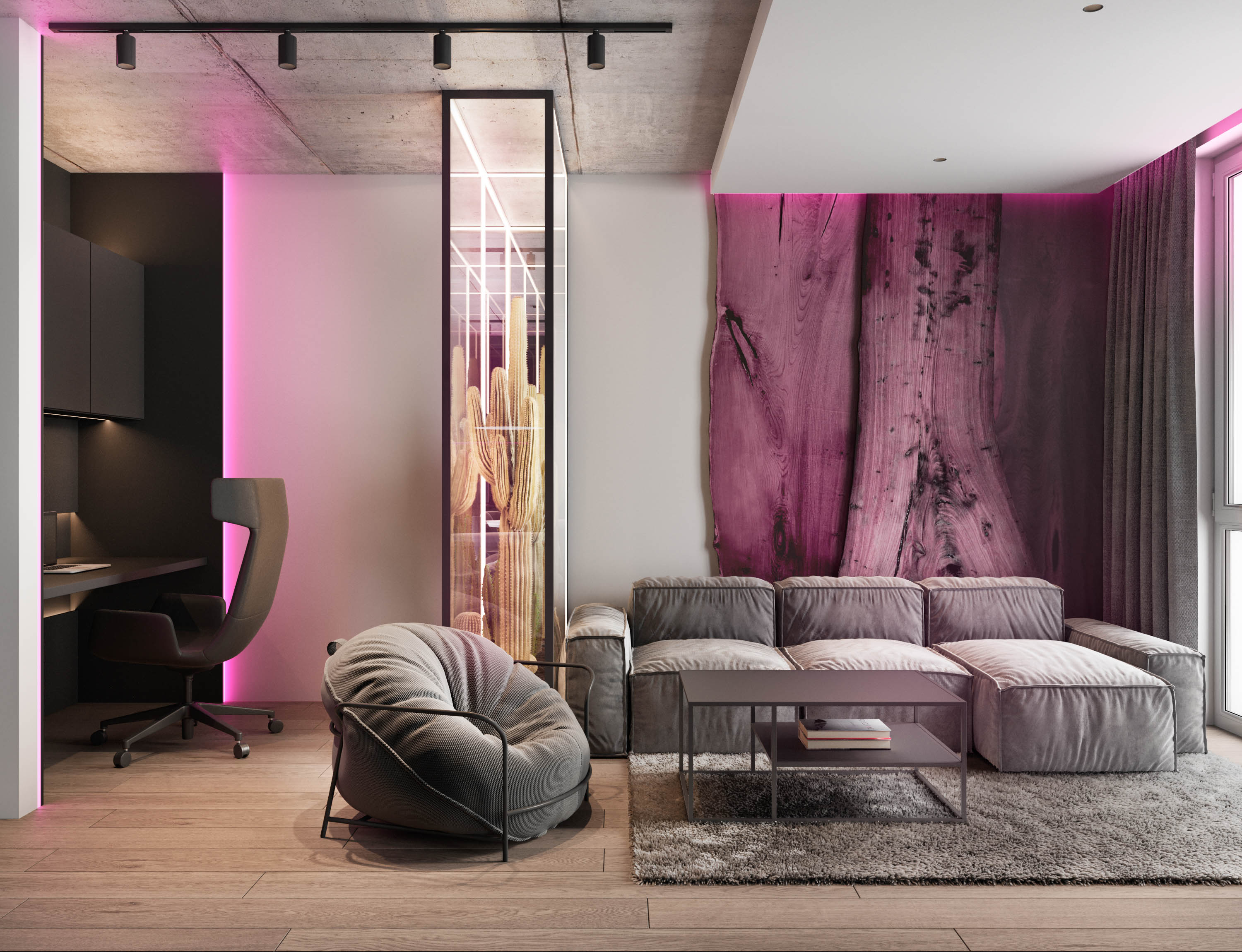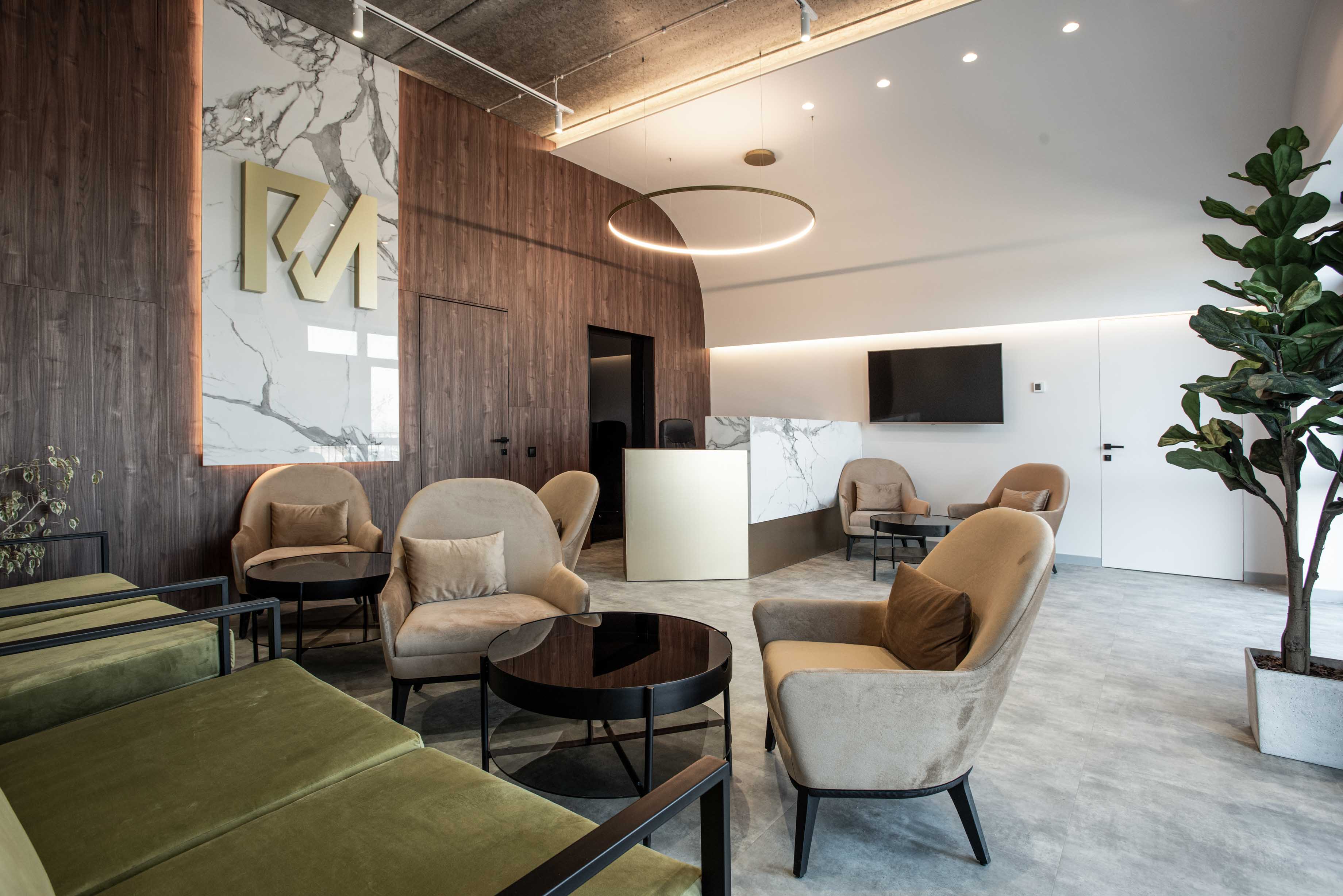Designing space
for Life work inspiration
Who we are?
ZENEYM– it is a researcher who is always in search and study of new visions and ideas. Our priorities are to create the uniqueness of the object, which is the result of a complex of artistic and technical design. We create the future by seasoning the present and snacking on the past.
What we offer
The main task of interior design is to create a harmonious and comfortable interior space. The process begins with measuring and agreeing on the layout and style of the facility. The next and one of the main elements of the project is 3D visualization, in which the designer agrees all the details with the customer before making a engineer drawings. The engineer drawings includes all the necessary and detailed information for the implementation of the design. In addition to the things described above, we provide a list of interior fillings, which includes all the designed elements. The list indicates the quantity, name, article, and address of the store where you can buy a particular item. Author's supervision is an integral part of the whole process of creating an interior. Visits to the construction site to provide advice and resolve current issues.
An architectural project is a vision of a future building with the help of drawings and visualizations. When ordering an individual architectural project, all your wishes regarding style, shape, and planning decisions will be taken into account. Our goal is to create a beautiful exterior with the most comfortable and efficient interior space. The architectural project includes photorealistic visualization and all the necessary documentation for the project.
Any project without technologically correct and high-quality implementation will not be able to fully unleash its potential. Our team includes masters of construction, with whom all our customers are satisfied. In addition to repair work, our partners will be able to fully equip the interior with furniture, lighting, plumbing and finishes. We take a comprehensive approach to the implementation and perform fully ready-to-live apartments, or ready to do business commercial premises.
Interior
The main task of interior design is to create a harmonious and comfortable interior space. The process begins with measuring and agreeing on the layout and style of the facility. The next and one of the main elements of the project is 3D visualization, in which the designer agrees all the details with the customer before making a engineer drawings. The engineer drawings includes all the necessary and detailed information for the implementation of the design. In addition to the things described above, we provide a list of interior fillings, which includes all the designed elements. The list indicates the quantity, name, article, and address of the store where you can buy a particular item. Author's supervision is an integral part of the whole process of creating an interior. Visits to the construction site to provide advice and resolve current issues.
Architecture
An architectural project is a vision of a future building with the help of drawings and visualizations. When ordering an individual architectural project, all your wishes regarding style, shape, and planning decisions will be taken into account. Our goal is to create a beautiful exterior with the most comfortable and efficient interior space. The architectural project includes photorealistic visualization and all the necessary documentation for the project.
Project implementation
Any project without technologically correct and high-quality implementation will not be able to fully unleash its potential. Our team includes masters of construction, with whom all our customers are satisfied. In addition to repair work, our partners will be able to fully equip the interior with furniture, lighting, plumbing and finishes. We take a comprehensive approach to the implementation and perform fully ready-to-live apartments, or ready to do business commercial premises.








